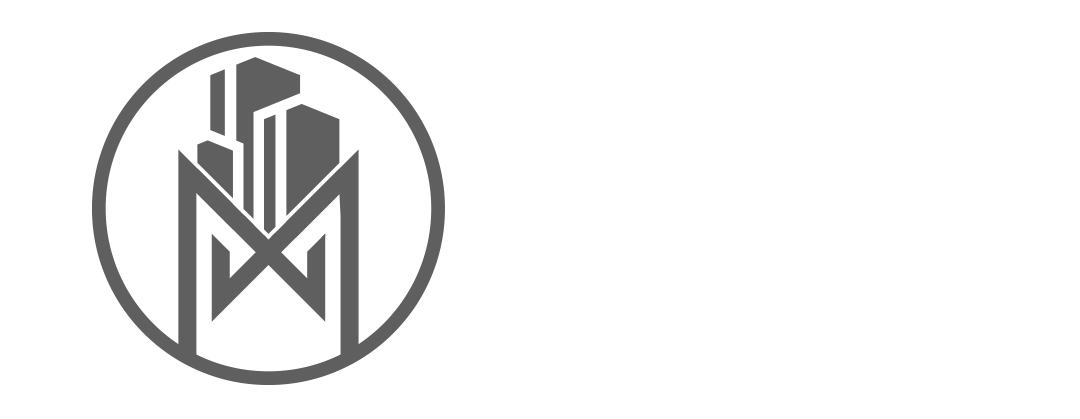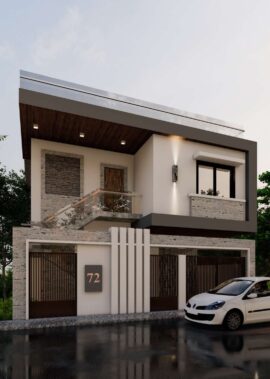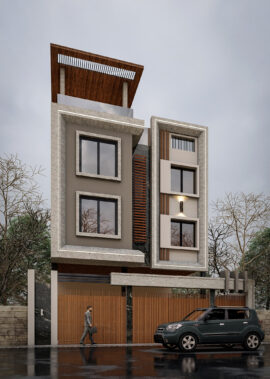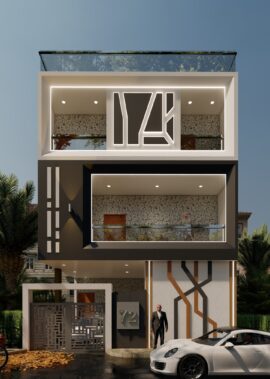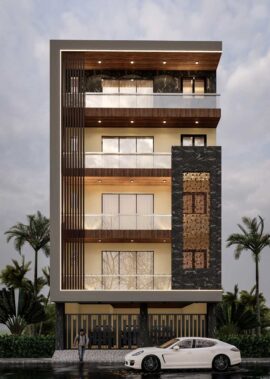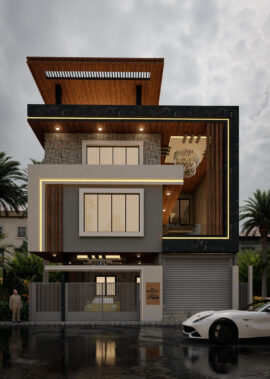


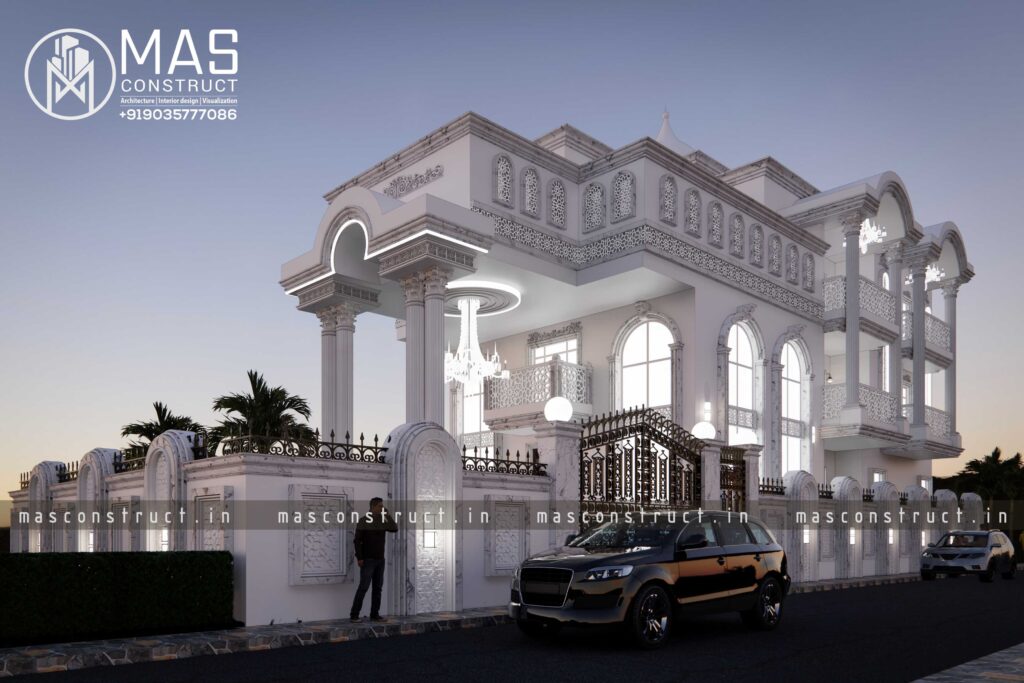

Welcome to MAS Construct
We are a team of experienced Architects, Interior Designers, and Engineers, who will design your house with all creative and trendy ideas. We provide architectural services like floor planning, elevation, and interior designing in India at an affordable price. MAS construct is India’s leading architecture firm which has 5+ years of experience in the construction industry and has completed more than 150+ projects covering 30 cities all over India. We Introduce new and innovative ideas as per the trending design for your house and can assist you with your dream house’s planning and designing needs. We understand building a home is not only a monetary investment but it’s more than that. Your dream house is an investment of your emotions. We understand your feelings and give all our best efforts to build your dream house.
What We Are
Everyone wants to build their dream home. MAS Construct is the most creative architectural firm in India making many dreams into reality.We have a team of professionals who can provide you with an attractive design for your plot, apartment, or house renovation. Once you have purchased a plot or a Flat. MAS Construct will assist you with all your planning and design needs. MAS construct is a friend, a guide, and a collaborator in the design of your home. We will look after your needs, assist you in creating a unique environment that will develop with you, and we are a just message away.
What We Do
From idea conceptualization to full house construction. We help to make your dream house into reality. We offer floor planning, elevation, and interior design services at an affordable price in India. Once your design is finalized as per your requirements, whether it may be Exterior or interior design work. We arrange a supervisor to look after your work from start to finish so that it should be executed as per the given design. We have collaborated with over 450+ different vendors all over India to make your house as per the given design. Also, we have a diverse group of coveted brands, and local craftspeople to guarantee that each design is personalized to your style, demand, and budget.
For Consultation
Our Services




Ours Projects
Complete Design Solution
We Provide the Best and Special Offer for our client








Get the best design for your house. We have an experienced team of Architects and Interior designers.
How It works


1
Get connected
Submit your request for work on a plan, elevation, or interior design.


2
Get quotation
After hearing your requirements, our team will contact you. We will also provide you with a free quote.
3


Get your design
With your approval. We will set up an offline or online meeting at your convenience, design according to your requirements, and give over the project to you.
Recent Projects
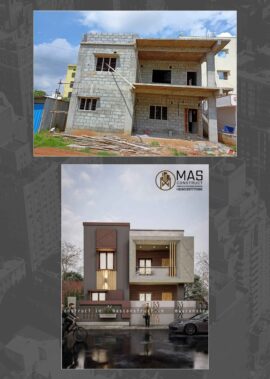

Ah Design
Ah Design
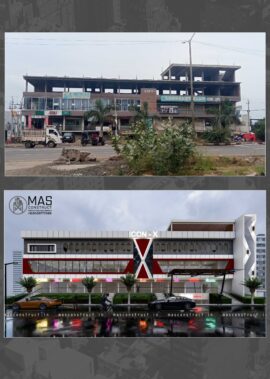

Awais
Awais
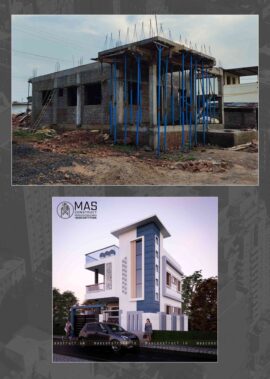

Belgam Project
Belgam Project
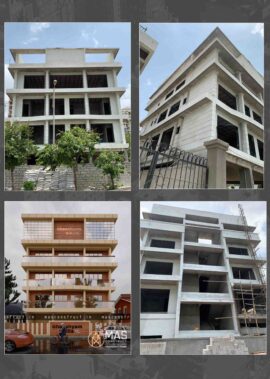

Yogesh Khar
Yogesh Khar
Services We Provide
We provide a complete solution for residential and commercial projects. And support until project completion on site.
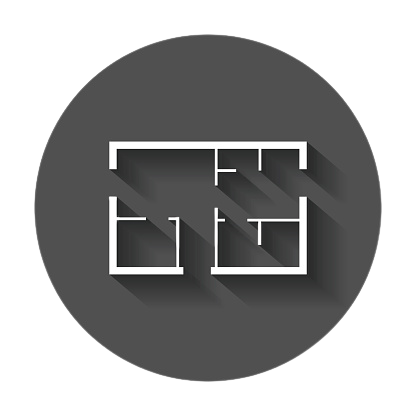

FLOOR PLAN
A floor plan is a diagram or visual representation, helps to visualize the arrangement of rooms, doors, windows, walls, and primary furniture placement. Get a house plan prepared by our qualified architects in 72 hours, taking into account the finest lighting and ventilation options.
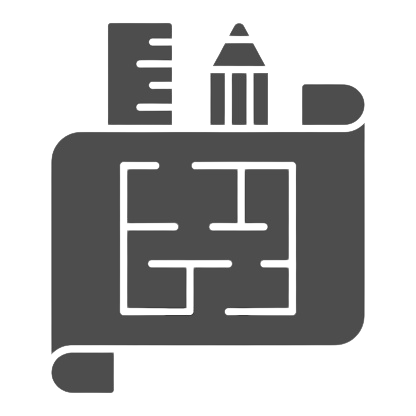

INTERIOR DESIGN
Our Interior Designing team combines their interior design skills with 3-D modeling software. The interior design should be accessible to everyone. That’s why packages are designed to be affordable, and our designers are trained to work within your budget. Whether you like a modern, Classical, or minimalist interior design style, we can help you make your house appealing from every angle.


HOUSE ELEVATION
The most significant feature of any building design is the external part. Usually, houses are rated based on their exterior design. We are well-known for being a top elevation design studio. Whether, it is Modern, Kerala, Classical, or Contemporary kind of style. We will design any kind of style to fit your property and requirement.
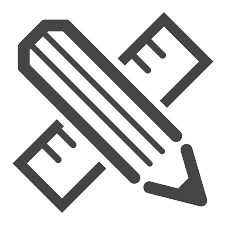

STRUCTURE DRAWING
The structure design is a process of making the building structure capable of withstanding predicted loads. It should be designed with great care and attention to detail and thorough proper design and analysis with the latest techniques to withstand heavy loads and a harsh environment. We use the latest technology and years of experience to do accurate design and detailing of your house.


ELECTRICAL / PLUMBING
The visual representation of the full electrical wiring and plumbing system is called an electrical and plumbing drawing. These drawings are prepared by our MEP engineers and show the electrical circuits, water outlets, and piping system of a building.


VASTU CONSULTATION
The well-planned house with Vastu consideration brings more serenity and clarity to your household. It helps in maintaining a positive energy field in your house and brings joy and enough into your house.
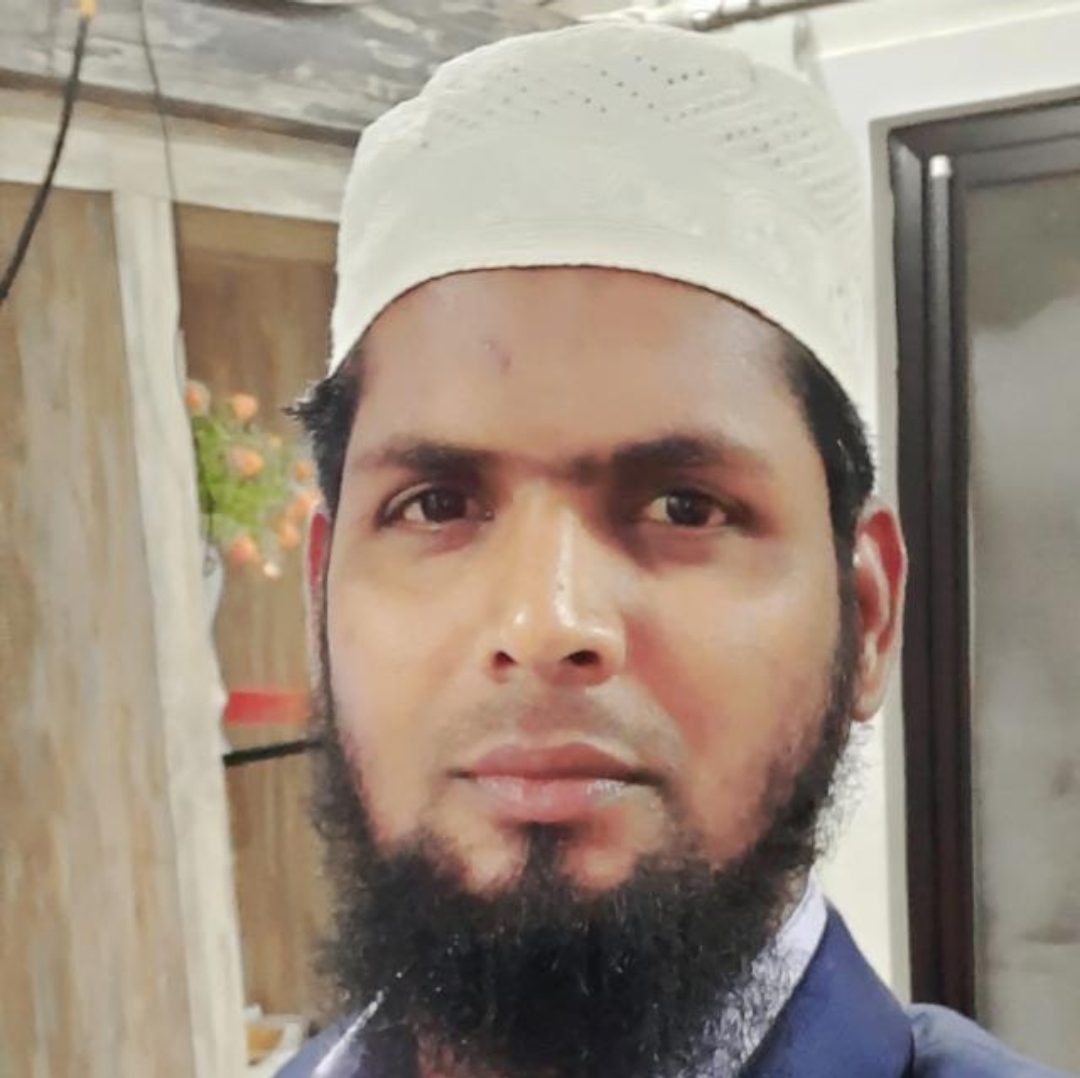

Mohammed Wajid Pasha
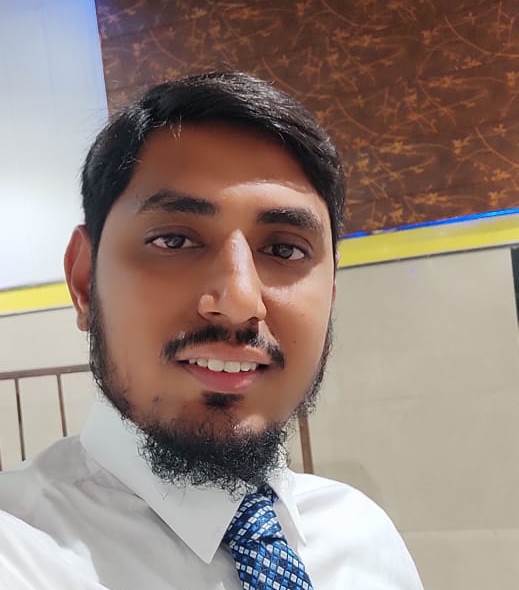

Abrar Ahmed


Mr. Awais mudassar


Yogesh naik



